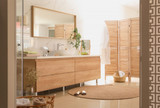Re-planning an existing bathroom.
If you’re on a tight budget you’ll want to keep your existing water inlet and waste outlet locations exactly where they are. This is because moving any plumbing or drainage lines can be quite costly – particularly if concrete slab floors or masonry-type walls are a feature of your renovation project.
If you have a little more to invest, you might like to move your plumbed items into more convenient or better-suited positions. You can start by using our Free Bathroom Planner. Simply outline your existing bathroom space to scale on the grid, mark any fixtures, and cut-out representative items. You will soon see which items fit best, and where it’s best to place them.
Some key points to remember with planning for functionality and future home resale value:
- It’s best to avoid a straight-ahead view of the toilet when the bathroom door is open.
- Watch for conflicts between opening doors, vanity drawers and shower screens.
- If you’d like a freestanding bath, you’ll need enough space around it for cleaning.
- Having a shower over the bath is practical, versatile, low-cost, and space-saving.
- Small bathrooms and ensuites may have just a wet room or shower recess – no bath.
- Homes should have a bath for resale reasons if possible (preferred for young kids).
- Semi-frameless shower screens are not just more attractive but much easier to clean.
- Combine a rail shower with overhead rain shower for all modern showering options.
- Wall-mounted vanities and toilets make any bathroom look more spacious.
- Double basins add convenience and value to main bathrooms and larger ensuites.
- Wet rooms are more spacious and streamlined than traditional shower cubicles.
- Larger bathrooms with freestanding baths and big wet rooms add the most value.
Recent Posts
-
What you need to consider when buying a bathroom vanity online
Is it time to consider upgrading your dreadfully old bathroom cabinet and buy a bathroom vanit …13th Feb 2021 -
The complete guide to buying the right tapware in Gold Coast
Finding the right tapware in Gold Coast for your bathroom, kitchen or laundry can be an easy task if …13th Feb 2021 -
5 reasons why you can’t do without a vanity basin for your bathroom
Given that a vanity basin is one of the most important fixtures in your bathroom, it’s very im …13th Feb 2021



