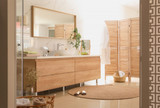Making the most of a small bathroom.
If you have a large bathroom floorplan to work with, you won’t need to be too concerned about the proportions of any individual items that you’d like to include in your renovation project. For many people, however, it’s all about trying to fit as many modern features as possible into their existing bathroom space, yet still achieving greater overall practicality and a more spacious feel.
Here are some very worthwhile tips for replanning a smaller-sized main bathroom or ensuite:
• If you can only fit a bath that’s short in length, a deep one will feel more luxurious. • Wet rooms don’t need to be large – an existing shower recess is easily converted. • You won’t need much space for a shorter-length bath and a small-sized wet room. • A shower-over-bath is great with modern shower fittings and a semi-frameless screen. • You could get rid of the bath and have a spacious double-shower wet room instead. • Choose a wall-mounted vanity, and if possible, a toilet with wall-concealed cistern. • Combine any smaller vanity unit with a wall-inset mirrored cabinet for more storage. • A slimline vanity with semi-recessed basin is compact without skimping on basin size. • Integrate accessories such as towel rails, robe hooks, soap trays, and shower shelves. • A bi-fold or cavity-sliding bathroom door can really help when space is tight. • Go for the most mirrored wall-cabinets possible, to create a greater illusion of space. • Build tiled alcoves into wall cavities for extra storage (or some romantic candles!). • A shelf above the doorway, wall-to-wall, can store supplies above the line of sight. • Neighbouring bathrooms and laundries can be combined into one integrated room. • Small bathrooms with separate toilets adjacent can be combined into one larger room.
Recent Posts
-
What you need to consider when buying a bathroom vanity online
Is it time to consider upgrading your dreadfully old bathroom cabinet and buy a bathroom vanit …13th Feb 2021 -
The complete guide to buying the right tapware in Gold Coast
Finding the right tapware in Gold Coast for your bathroom, kitchen or laundry can be an easy task if …13th Feb 2021 -
5 reasons why you can’t do without a vanity basin for your bathroom
Given that a vanity basin is one of the most important fixtures in your bathroom, it’s very im …13th Feb 2021



